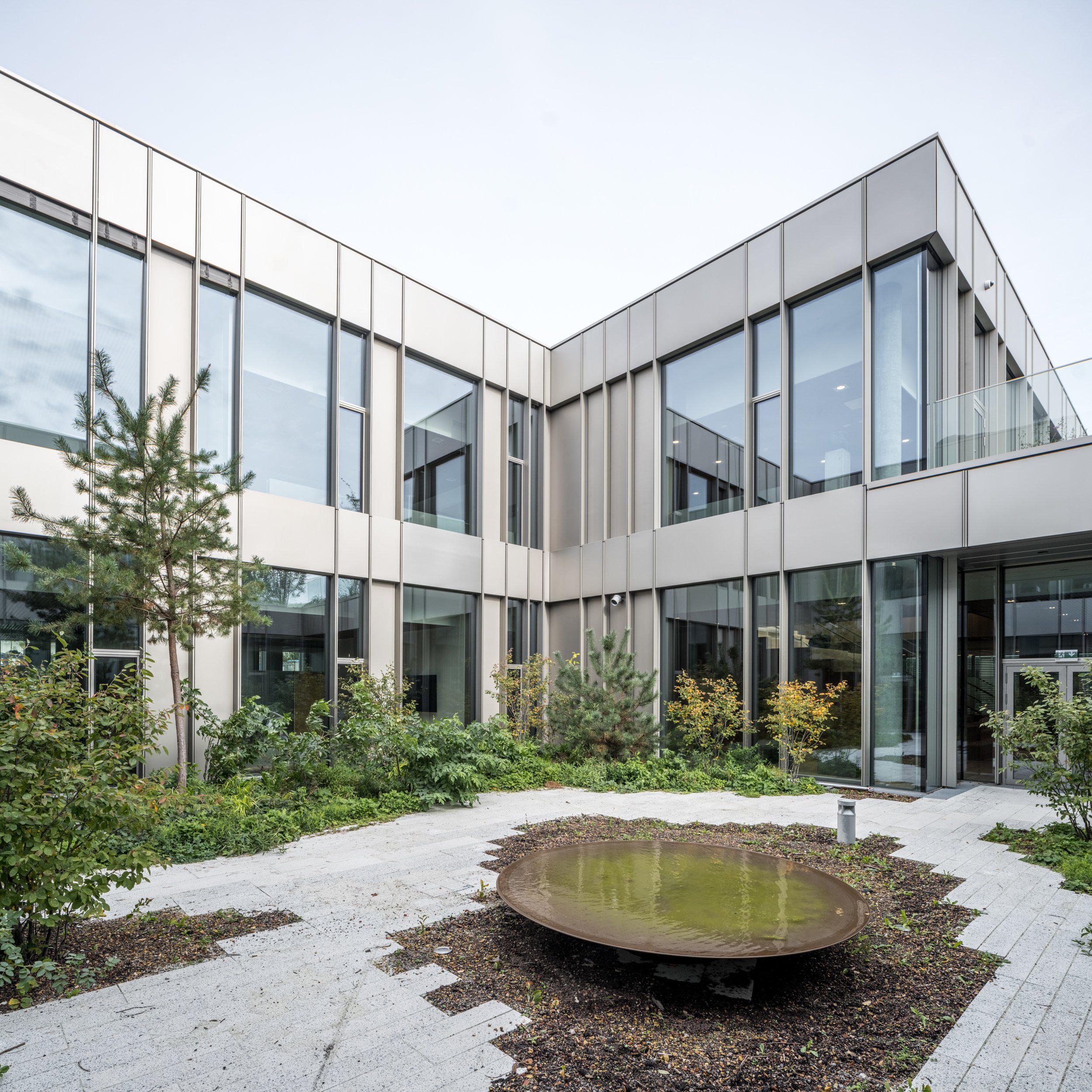Steno Diabetes Center Copenhagen slår dørene op til verdensklasse behandling
Skandinaviens største diabeteshospital slår dørene op
Skandinaviens største diabeteshospital, Steno Diabetes Center Copenhagen indviet og klar til at understøtte behandling og forskning i verdensklasse. De nye rammer redefinerer måden, vi opfatter sundhedsarkitektur, hvor bygning og landskab er en symbiose, der inviterer til sundhed i trygge og sanselige rammer.
I onsdags fik Region Hovedstaden helt nye rammer for behandling og forebyggelse af diabetes med Steno Diabetes Center Copenhagen (SDCC). Det 24.000 m2 nye diabeteshospital skal årligt rumme 11.000 børn og voksne og fungere som et forsknings-, uddannelse-, viden- og behandlingshospital for diabetes. Hospitalets fokus er at skabe en klar gennemsigtighed for husets brugere og pårørende, så de vil få en anderledes, grønnere og mere nærværende oplevelse i forbindelse med deres diabetesbehandling.
Når arkitektur understøtter sundhed
Brugerinvolvering har været en rød tråd gennem tilblivelsen af SDCC. Der har været et særligt fokus på at sikre kvalitet i oplevelsen af ankomst, vente- og fællesområder ud fra en målsætning omat konvertere ventetid til aktiv tid. Derfor er huset designet til at understøtte et naturligt flow omkring temaerne kost, motion og ny viden – i en varm og nordisk atmosfære med gulve og lamellofter udført i træ.
Bygningen og landskabet på Steno Diabetes Center Copenhagen er tæt vævet sammen og skaber en symbiose mellem inde og ude. Symbiosen bidrager til at gøre landskabet allestedsnærværende og understøtter den grundlæggende vision om en arkitektur, der sætter menneskets velvære og sundhed i centrum. SDCC er organiseret omkring fire grønne gårdhaver og en offentlig taghave, der er beliggende i bygningen og allestedsnærværende. Naturrummene tilfører bygningens indre et naturligt lysindfald, giver udsyn til himlen og til 1. sal.
Førerende inden for forskning og uddannelse
SDCC skal sætte rammerne for et førende center inden for forskning og uddannelse i diabetes samt udvikling af nye behandlingsformer for alle med diabetes herhjemme og internationalt.
”Danmark er kendt for sin diabetesbehandling i verdensklasse, men nu sætter vi barren endnu højere. Vi skal bidrage til at stoppe væksten i type 2-diabetes, vi skal være med til at finde en kur mod type 1-diabetes, vi skal gøre livet med diabetes lettere at leve for den enkelte og øge livslængden. Det er fire af de meget ambitiøse mål, vi har for SDCC”, siger SDCCs direktør, Allan Flyvbjerg.
Det nye SDCC er tegnet af Vilhelm Lauritzen Arkitekter og Mikkelsen Arkitekter, med STED By- og landskab som landskabsarkitekter, og COWI som totalrådgiver på projektet.
Fotos: Rasmus Hjortshøj/Coast Studio
_____________________________
(in English)
Scandinavia's Largest Diabetes Hospital Opens its Doors
Scandinavia's largest diabetes hospital, Steno Diabetes Centre Copenhagen, has been inaugurated and is now open to facilitate world-class treatment and research. The new centre redefines the way we perceive healthcare architecture, where building and landscape are interconnected, promoting well-being in a safe and biophilic environment.
On Wednesday, the Capital Region of Denmark was given a completely new centre for the treatment and prevention of diabetes with Steno Diabetes Centre Copenhagen (SDCC). The 24,000 m2 new diabetes hospital will annually accommodate 11,000 children and adults and function as a research, education, knowledge and treatment hospital for diabetes. The hospital's focus is to create a clear transparency for the building's users and relatives, providing a better connected, greener and more present experience with their diabetes treatment.
When Architecture Supports Health
User involvement has been a primary focus throughout the creation of the SDCC. There has been an emphasis on ensuring special moments in the experience of arrival, waiting and encounters, through the rethinking of common areas and shifting waiting time to active time. In this sense, the centre is designed to support a natural flow around the themes of diet, exercise, and learning, within a warm and Nordic atmosphere. This is contributed by the careful consideration of materials, such as timber floors and a slatted timber ceiling, creating a homely comforting feel to the centre.
The building and the landscape at Steno Diabetes Centre Copenhagen are closely woven together and create a symbiosis between inside and out. This supports the basic vision of the architecture that puts well-being and health at the focus. SDCC is organised around four green courtyards and a public roof garden. The planted courtyards become a key contributor to the interior of the building, providing a visual connection with nature and natural light to the inner spaces, while also giving users the opportunity to roam outside through the garden spaces.
Leading in Research and Education
SDCC will set the framework for a leading centre within research and education in diabetes as well as the development of new forms of treatment for everyone with diabetes nationally and internationally.
“Denmark is known for its world-class diabetes treatment, but now we are setting the bar even higher. We must help stop the growth of Type 2 diabetes, we must help find a cure for Type 1 diabetes, we must make life with diabetes easier for the individual to live and increase life expectancy. These are four of the very ambitious goals we have for SDCC." says SDCC's director, Allan Flyvbjerg.
The new SDCC was designed by Vilhelm Lauritzen Arkitekter and Mikkelsen Arkitekter, with STED as landscape architects, and COWI as consultant on the project.
Photography: Rasmus Hjortshøj / Coast Studio





















